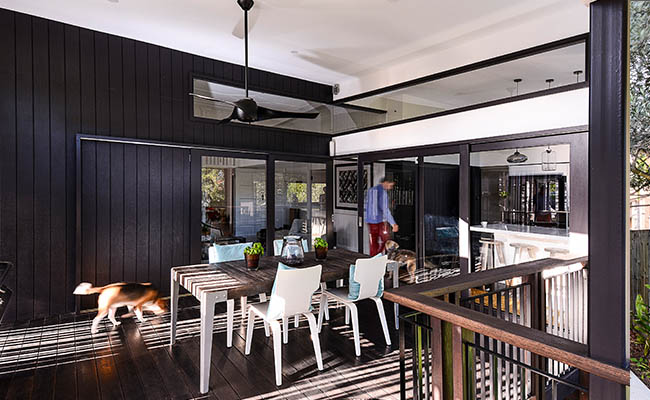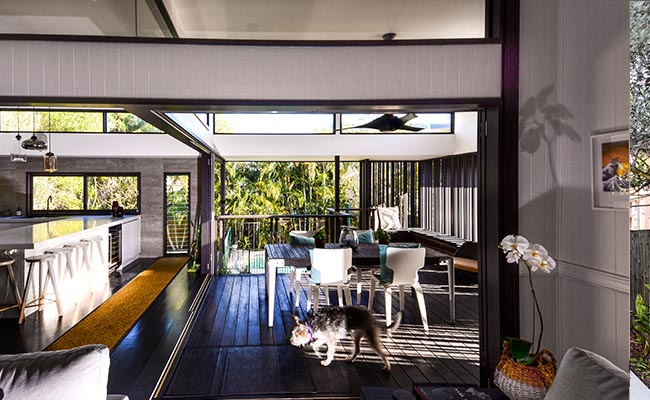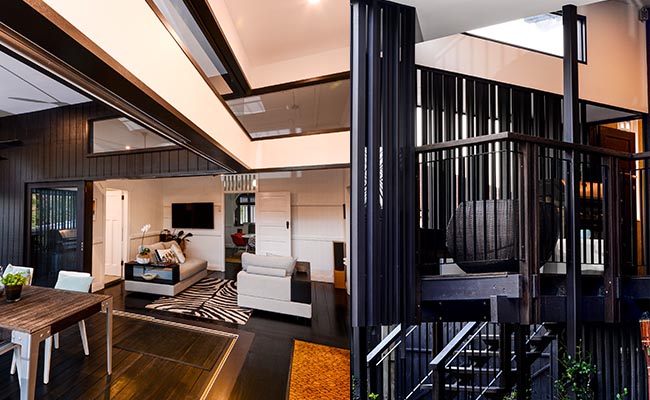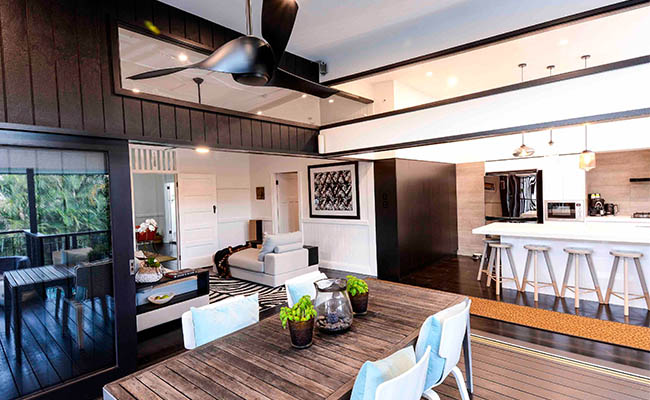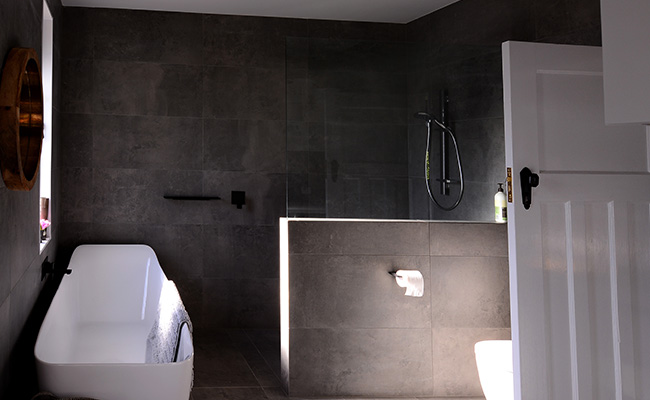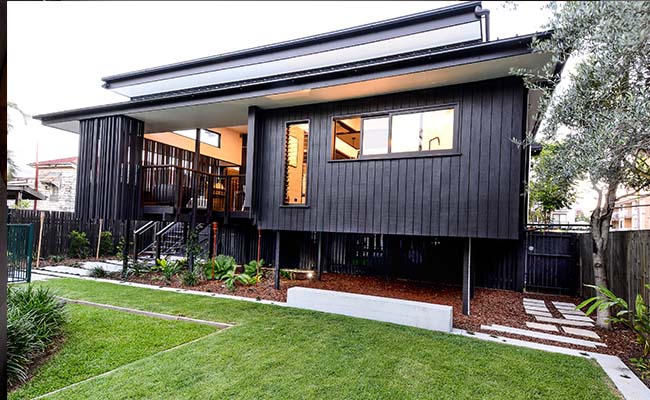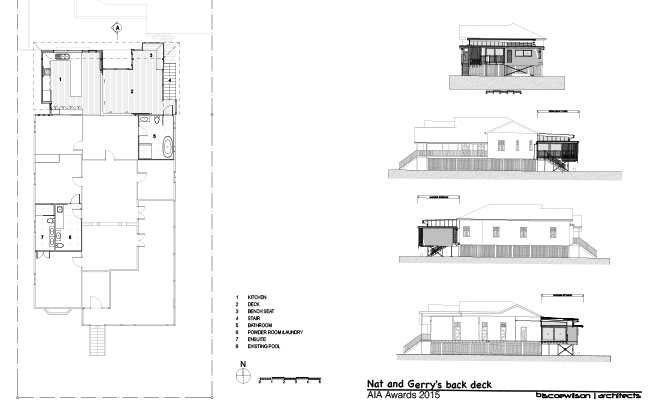Nat & Gerry's Back Deck
After meeting at a local coffee shop in Ascot and providing a back of a napkin sketch for a back deck addition to their decrepit Queenslander, our client's Natalie Winter and Gerry Heffernan commissioned Biscoe Wilson Architects to develop a design solution for a back deck.
A simple skillion roof addition with clerestory windows on the north facing rear of the house provided "Hub" space for a new kitchen and deck that connect the existing house to the back yard.
Breaking into the rear of the house using multi stack sliding doors has integrated the deck with the existing "Character House". The not so standard back deck is a modern intervention onto typical pre-war housing stock that provides flexible living spaces and improves natural daylighting and cross ventilation in the existing house.
Two modern bathrooms were also constructed within the existing house and the house was repainted with a new colour scheme. Timber floors were stained with black japan to contrast with white internal walls and fixtures.
Architectural Team | Robert Biscoe, Marion Wilson, Joelie Vinall-Clark, Matthew Sevenyhazi
Builder | Fiddlers Green
Structural Engineer | Westera Partners
Photographer | Anne Langdon Photography
