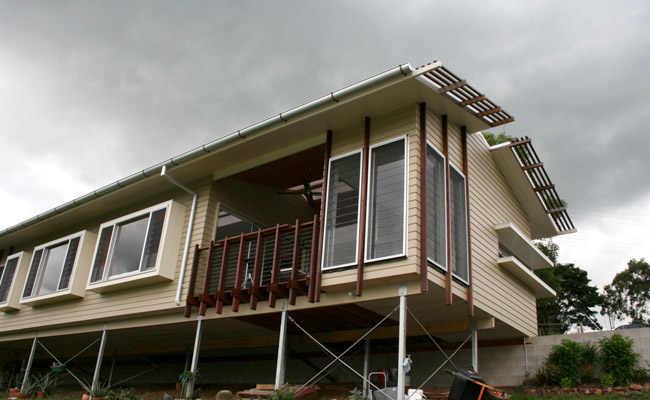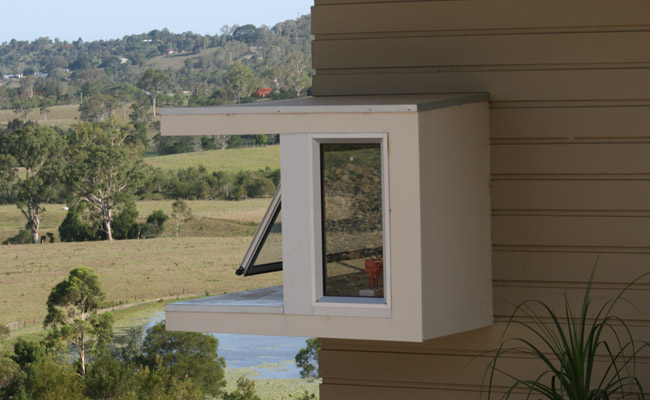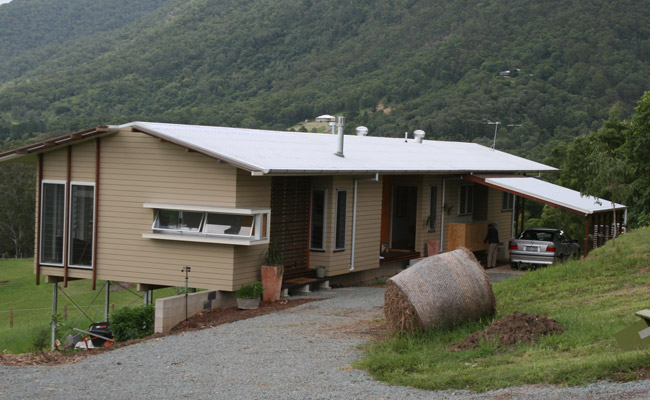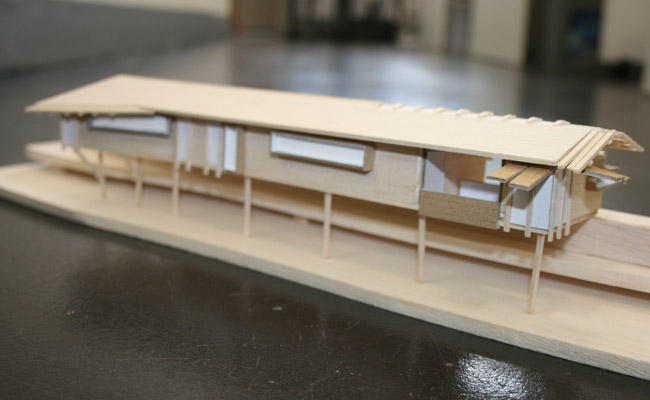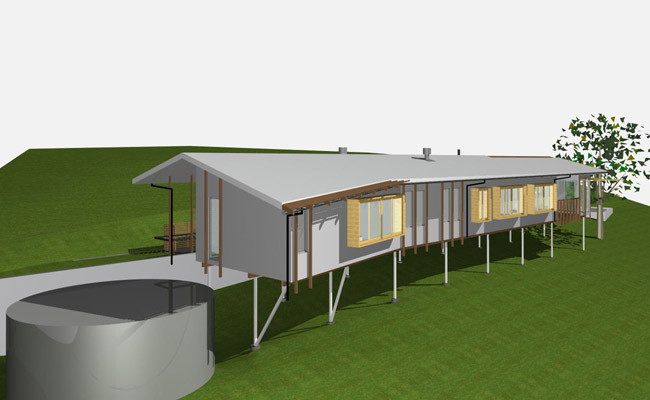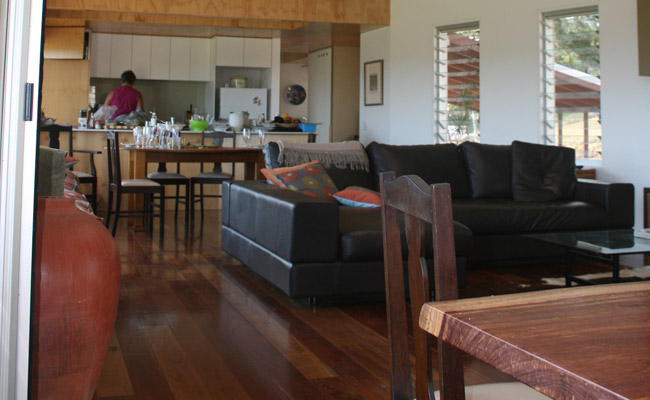Eco House
Biscoe Wilson Architects were commissioned to design a new house in a rural environment for a Professor of Interior Design and her lawyer partner, that expressed the clients' emotional, physical and intellectual relationship with the site and that enhanced the way our clients live on the site. The design was to encompass prevailing breezes from the south-west, sustainabliity, to utilise natural ventilation, solar power, tank water and bore water, ceiling fans, wide eaves and adjustable awnings for summer sun protection. The design was aimed at maximising views to the surrounding natural environment, providing visual and auditory privacy from neighbouring houses and would feature decks that step towards the landscape. There was a great desire to have the a comfortable flow through the house, connecting gentle spaces, blurring the transition between inside and outside and interweaving daylight from differing directions.
The linear floor plan allowed the house to be one room thick to assist in cross ventilation, solar gain and organisation of spaces. Both client and architect collaborated to ensure the house achieved a high level of environmental sustainability. Material and finishes were researched thoroughly to assess their environmental impact and well-being.
This modern Environmentally Sustainable Design (ESD) is socially, economically and environmentally sustainable architecture. Biscoe Wilson Architects design sustainably and undertake a variety of projects in our sub-tropical environment of south-east Queensland.
Architectural Team | Marion Wilson, Robert Biscoe, Marty Bignell
Structural Engineer | Westera Partners
Photographer | Robert Biscoe
