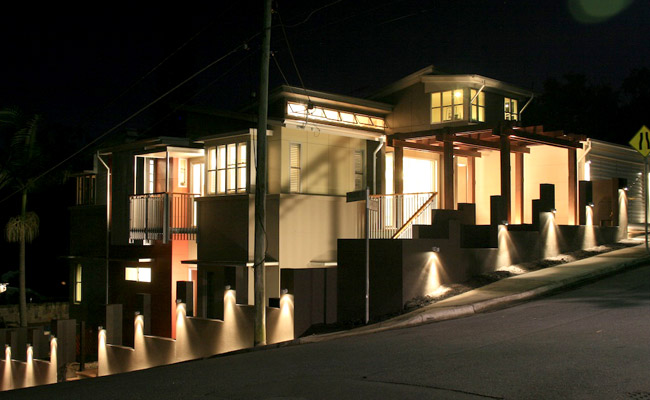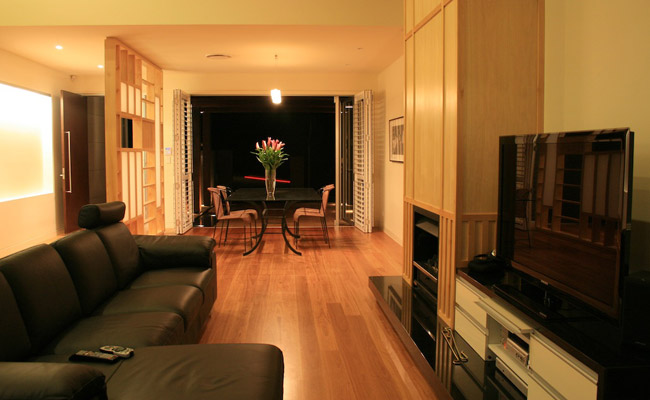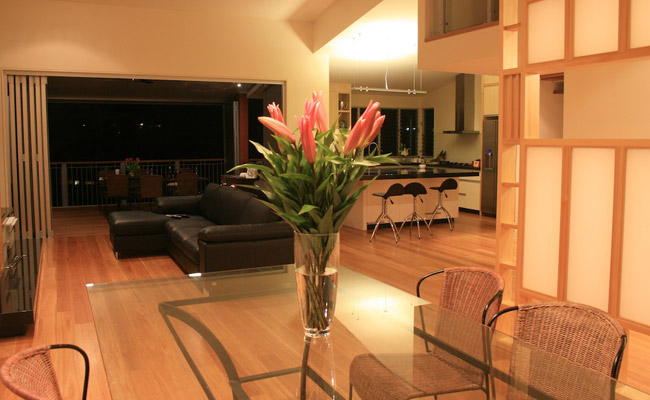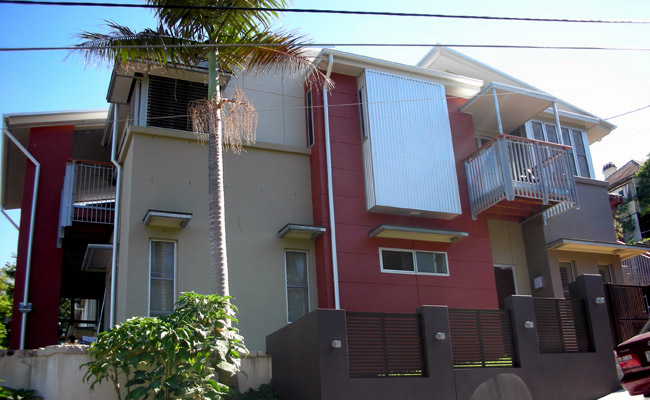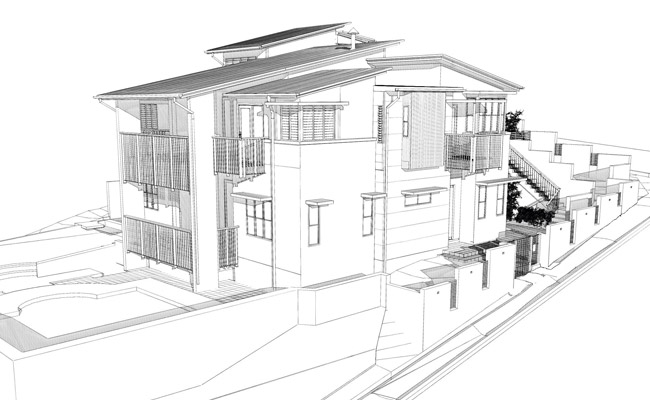Bowler Byth House
Biscoe Wilson Architects were commissioned to design a comfortable house in Highgate hill for a medico couple with an adult family. The family had lived on the hilly site for many years and, unfortunately, the original house was destroyed by a fire.
The design was aimed at maximising the western Hill End views and at creating a variety of spaces for the parents and adult children. In addition the family undertook a number of artistic and musical pursuits. The skillion roofs have enabled three storeys to be incorporated within the 8.5m maximum height limit under the City Plan.
The residence was positioned on a western sloping corner site and the design addresses this in order to maximise northern light into the living areas of the house, through the use of clerestory windows. Environmentally Sustainable Design (ESD) features of the design include solar efficient glazing, insulated roofs and walls, a 20,000 litre bladder rain water tank under the lower deck which is used for irrigation and is plumbed into the laundry and toilets, energy efficient lighting and appliances, water efficient bathroom fixtures, and solar roof panels for heating the lap pool. Western sun control is achieved via energy efficient glazing as well as motorized external “Vental” venetian blinds.
Architectural Team | Robert Biscoe, Marion Wilson, Rebecca Bailey
Structural Engineer | Westera Partners
Lighting | LAD
Builder | Wally Williams Constructions
Private Building Certifier | Building SUrveying Professionals
Construction | 2008
Photographer | Robert Biscoe, Simon Bowler, Shae Tilbrook
Client Testamonial: Thanks Robert It has been an overwhelming success and a tribute to Biscoe-Wilson and Wally Williams I sing your praises wherever possible. SB
