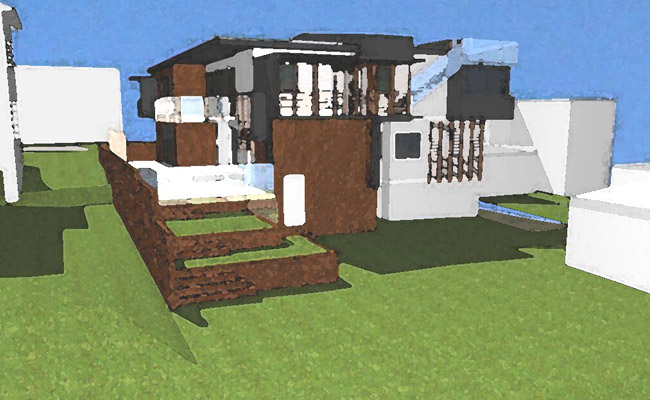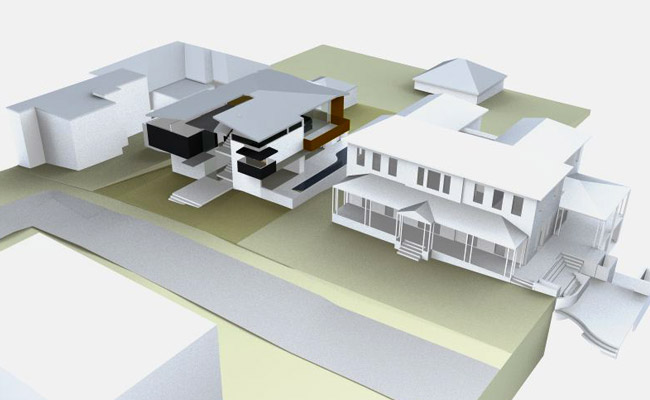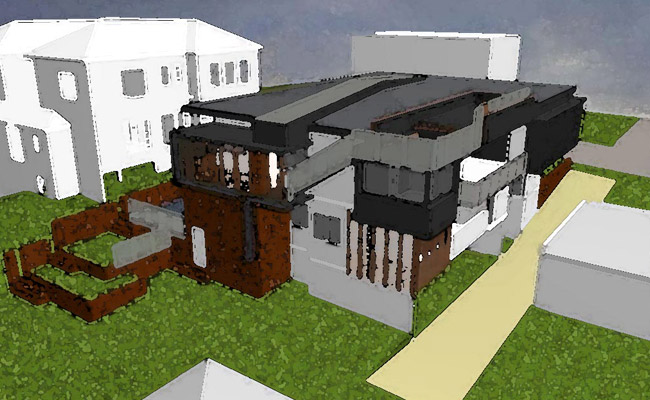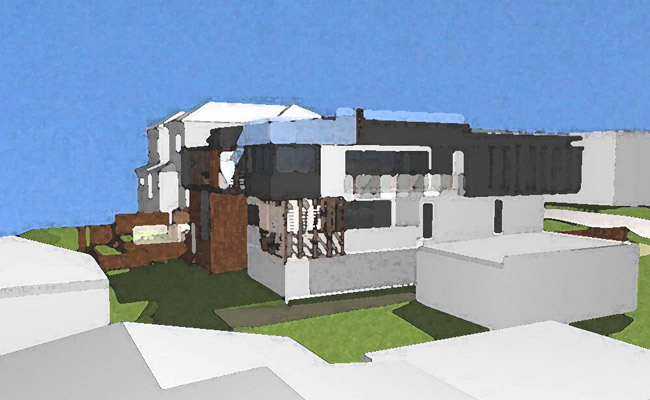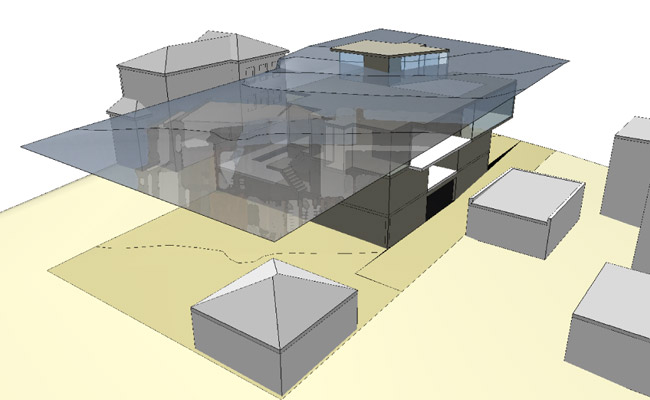Anderson House
The Anderson house is an unbuilt design for a sophisticated, inner northern Brisbane suburb. The project was intended as a retirement house adjacent to the owner’s existing large family house on a large land holding.
The modern multi-level design accommodated a complex brief and site constraints. An axial plan organization separated zones according to relationships, and view corridors. 3 Dimensional modelling assisted the design team and owners investigate the planning opportunities and relationship to existing surrounding properties.
Architectural Team | Robert Biscoe, Marion Wilson, Caleb Smith, Peter Roy
