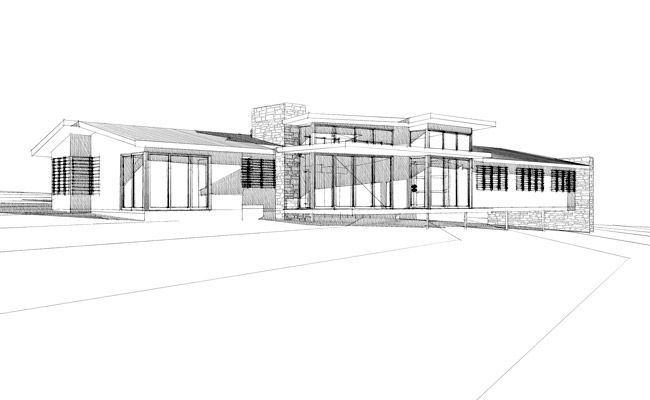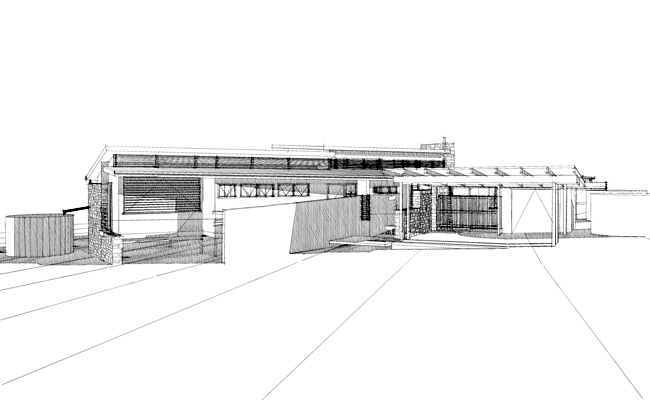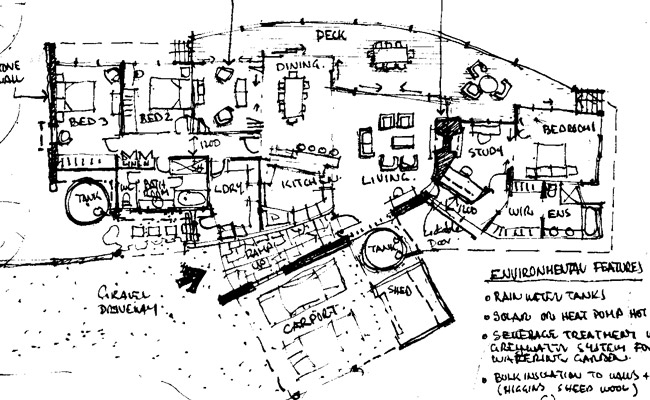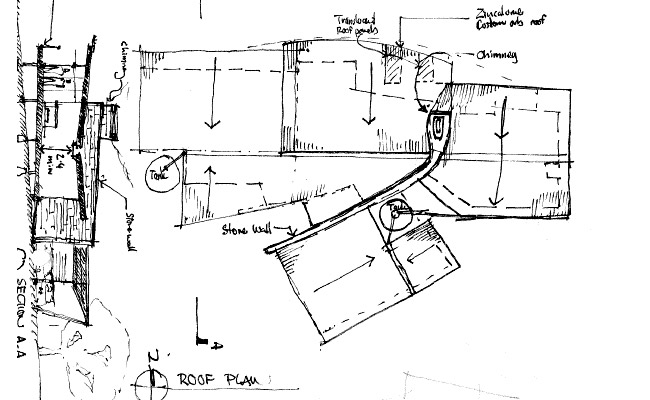Birch House
This project was designed for a couple who had purchased a small rural property annexed from an Avocado farm at Maleny. It is at present unbuilt.
The house has an organic plan form than related to the landscape. Zoning allows a guest wing to be locked off when not in use. Passive solar design incorporated single room thickness planning, northern orientation, heat sink floors and stone walls, water storage, sewerage treatment on site, insulation to all walls and roofs and sun shading devices.
Architectural Team | Robert Biscoe, Marion Wilson, Ray Franke
In loving memory of Lyn Birch



