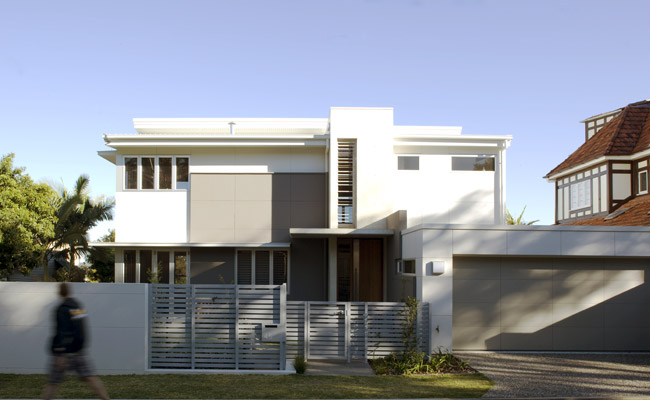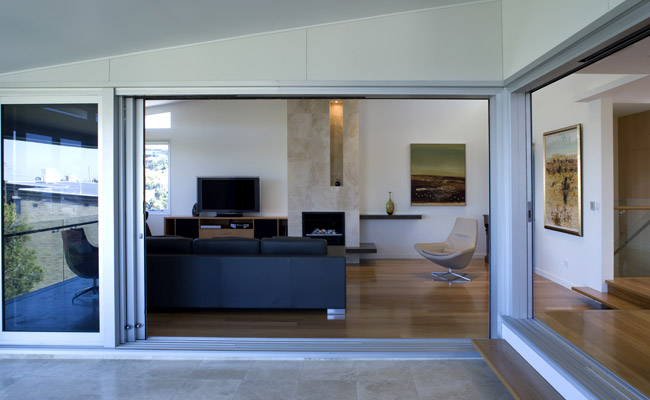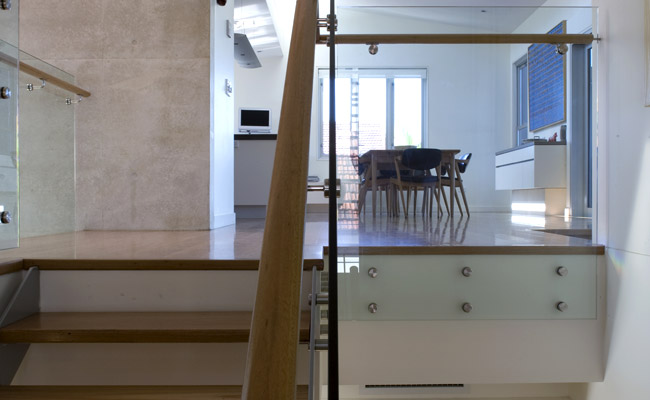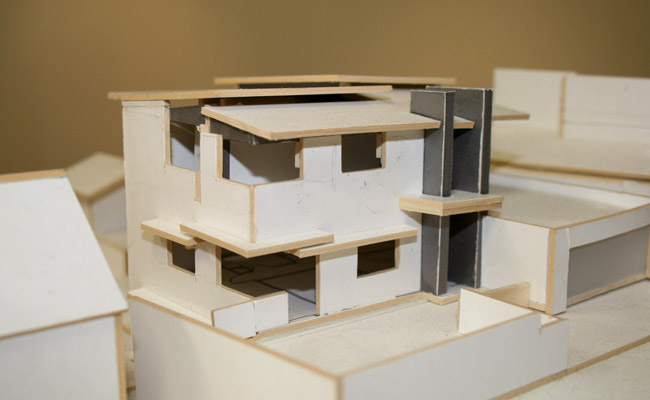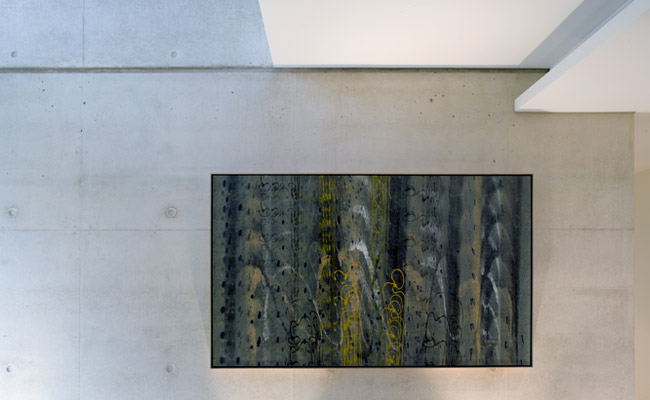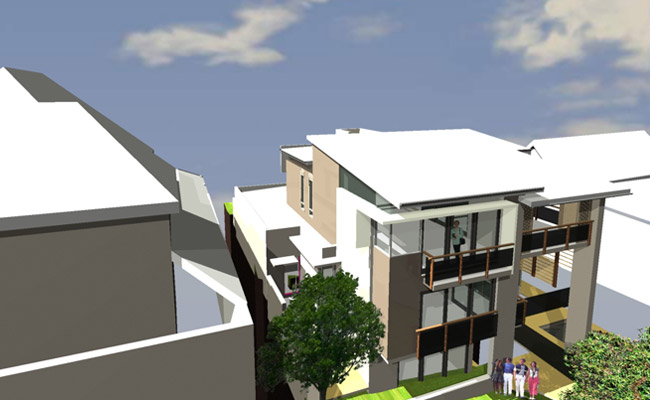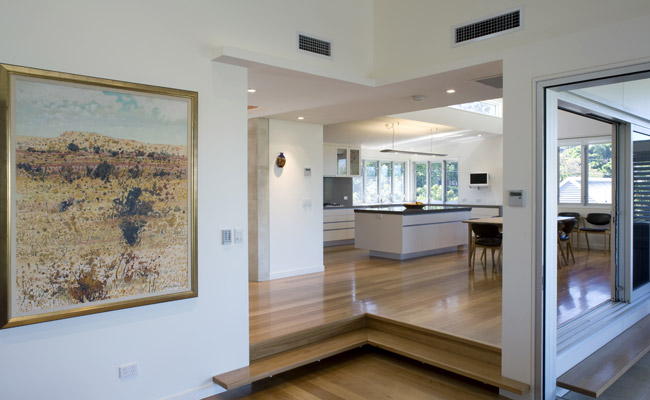M House
Biscoe Wilson Architects were commissioned to design a comfortable prestige retirement house on a hill overlooking the banks of the Brisbane River. The design was aimed at maximising the river and city views. The residence was positioned on a south sloping site and the design addresses this in order to maximise northern light into the living areas of the house, through the use of clerestory windows. Ecologically Sustainable Design (ESD) features of the design include solar efficient glazing, insulated roofs and walls, a 50,000 litre rain water tank under the pool terrace which is used for irrigation and is plumbed into the laundry and toilets, energy efficient lighting and appliances, water efficient bathroom fixtures, and solar roof panels for heating the lap pool.
The design also features an accessible lift for easy access to two levels, a lap pool for use all year round, a gas fireplace for efficient heating during winter and an outdoor/indoor room with sliding plantation shutters to regulate privacy, breezes and sun. This project recently featured in the Courier Mail's QWeekend Magazine (May 15-16 2010).
The project was an entry in the AIA Awards 2010.
Architectural Team | Robert Biscoe, Marion Wilson, Melinda Morrison, Marty Bignell, Winson Leung
Structural Engineer | Westera Partners
Private Building Certifier | Building Surveying Professionals
Lighting | LAD
Builder | Col Palmer Constructions
Photographer | Logan Photography
