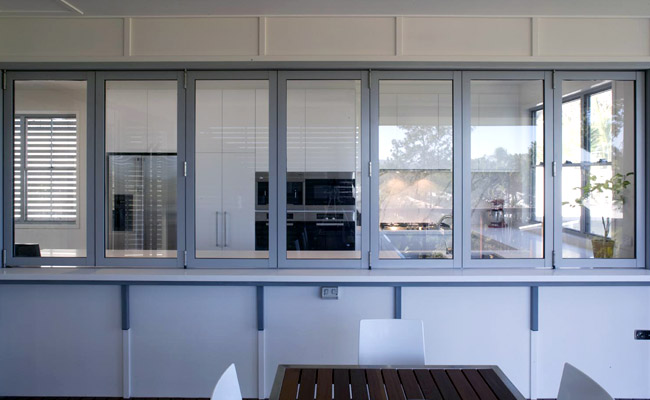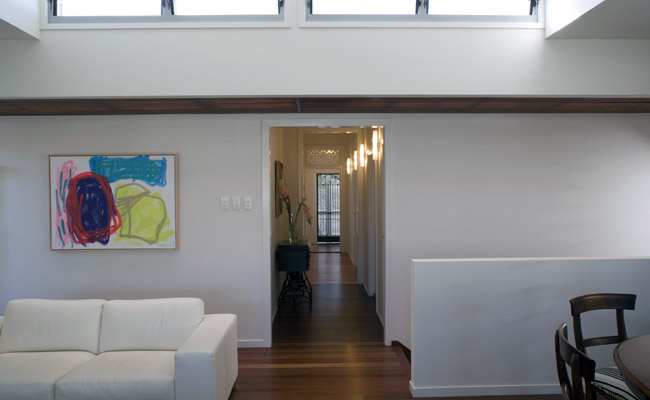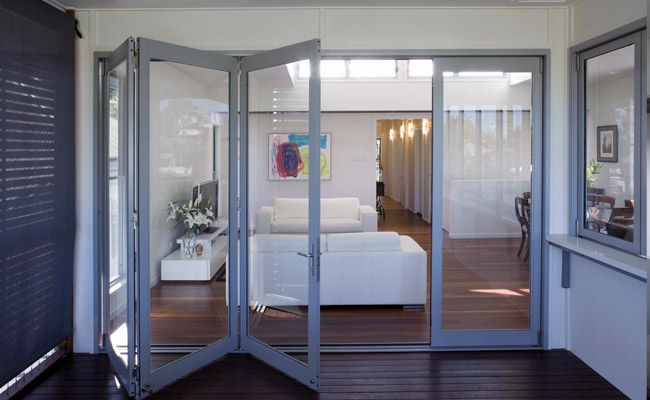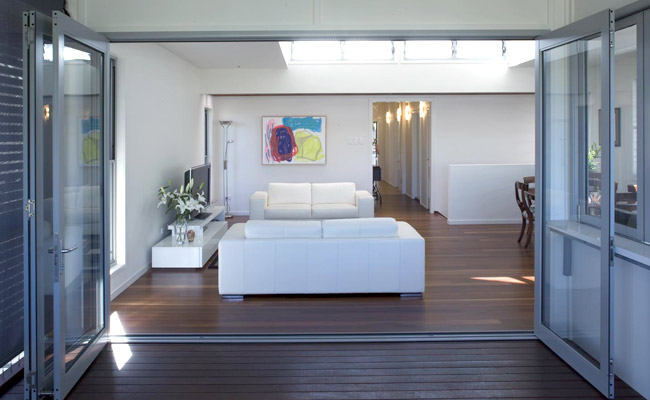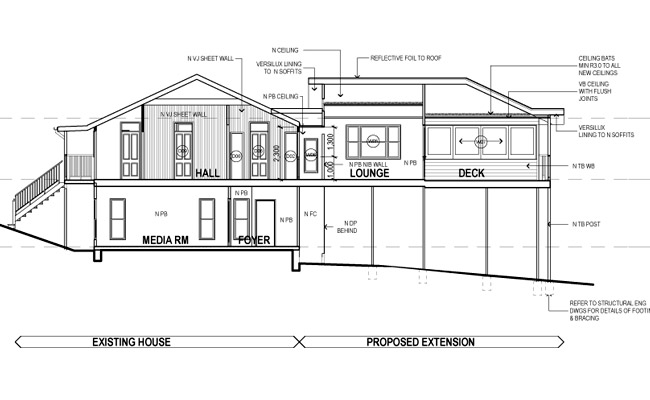Leggatt House
Biscoe Wilson Architects were commissioned to design an addition to and modify a small timber cottage at Albion, Brisbane. A professional couple required a larger floor area and desired a modern approach to the intervention. As the house was located in a steep block, character protection area and was located on a small lot (400sqm) there were a number of Town Planning constraints that required careful consideration.
The addition included an extension to the existing living area, new kitchen, deck and connecting stair to a new lower level. The lower level included a garage, second living area, bedroom and laundry.
An interstitial space between the “new” and “old” contains the stair and a skylight zone that allows natural light into the centre of the house. Folding doors and windows enable the living area and kitchen to have great flexibility in their relationship to the new deck.
Architectural Team | Robert Biscoe, Marion Wilson, Melinda Morrison
Structural Engineer | Westera Partners
Builder | Craig Kelly
