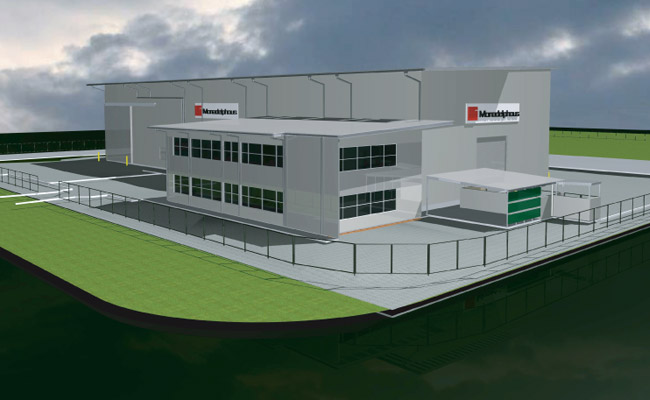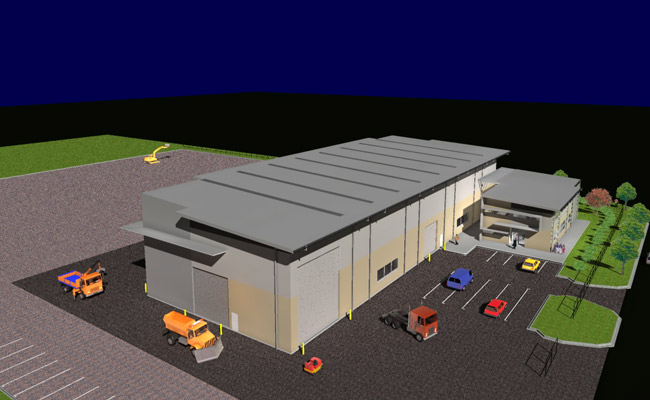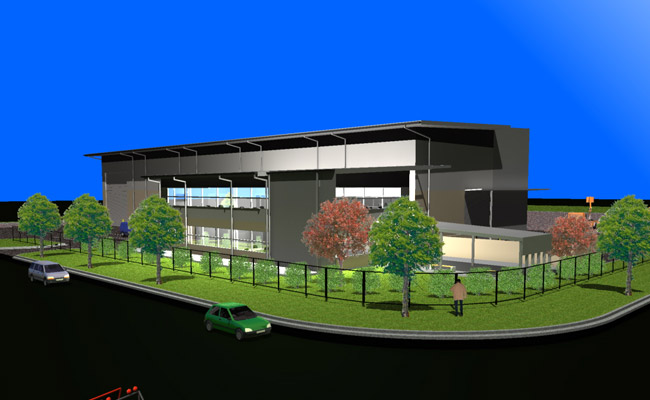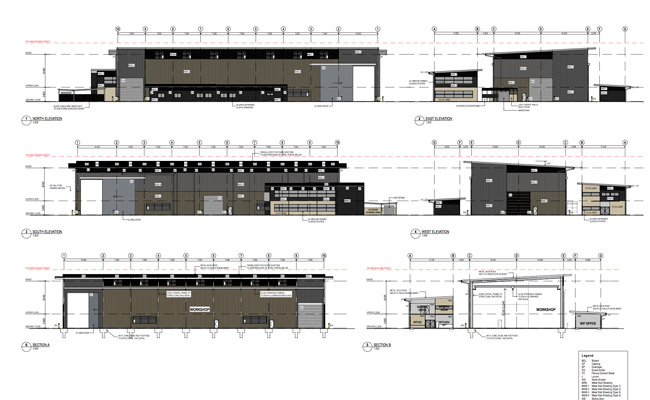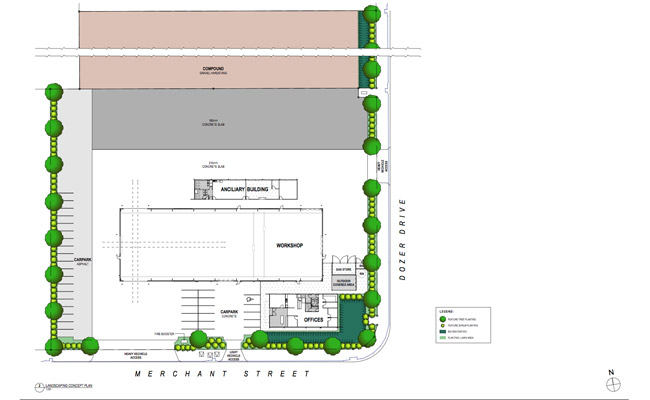Monadelphous - Mackay
An industrial building was designed for Monadelphous Engineering, a progressive company which is involved in the maintenance and provision of mining equipment. The project is located in the FKP Industroplex development in Paget, Mackay.
This industrial factory and office building incorporated extensive hard-stand concrete pavement and overhead gantry crane for managing large and heavy equipment.
Large formal sliding doors are 9m wide and 9m high and allow for through-building access for large vehicles and their loads.
A modern, progressive company requires a building with a contemporary edge. Use of a variety of lightweight cladding materials and translucent sheeting enabled a strong articulation of the façade. The two level office is separated from the factory by a high level brise soleil. A separate crib room is provided for factory staff.
Biscoe Wilson Architects were engaged by the D&C contractor Ahrens Group to design, document and provide partial services during construction.
Biscoe Wilson Architects are specialist industrial architects. Our practice offers a wide range of skills to our clients. Our extensive experience enables us to provide high quality industrial architecture that provides long term value.
Architectural Team | Robert Biscoe, Marty Bignell, Shae Tilbrook
Structural and Civil Engineer | Farr Engineers
D&C Contractor | Ahrens Group
